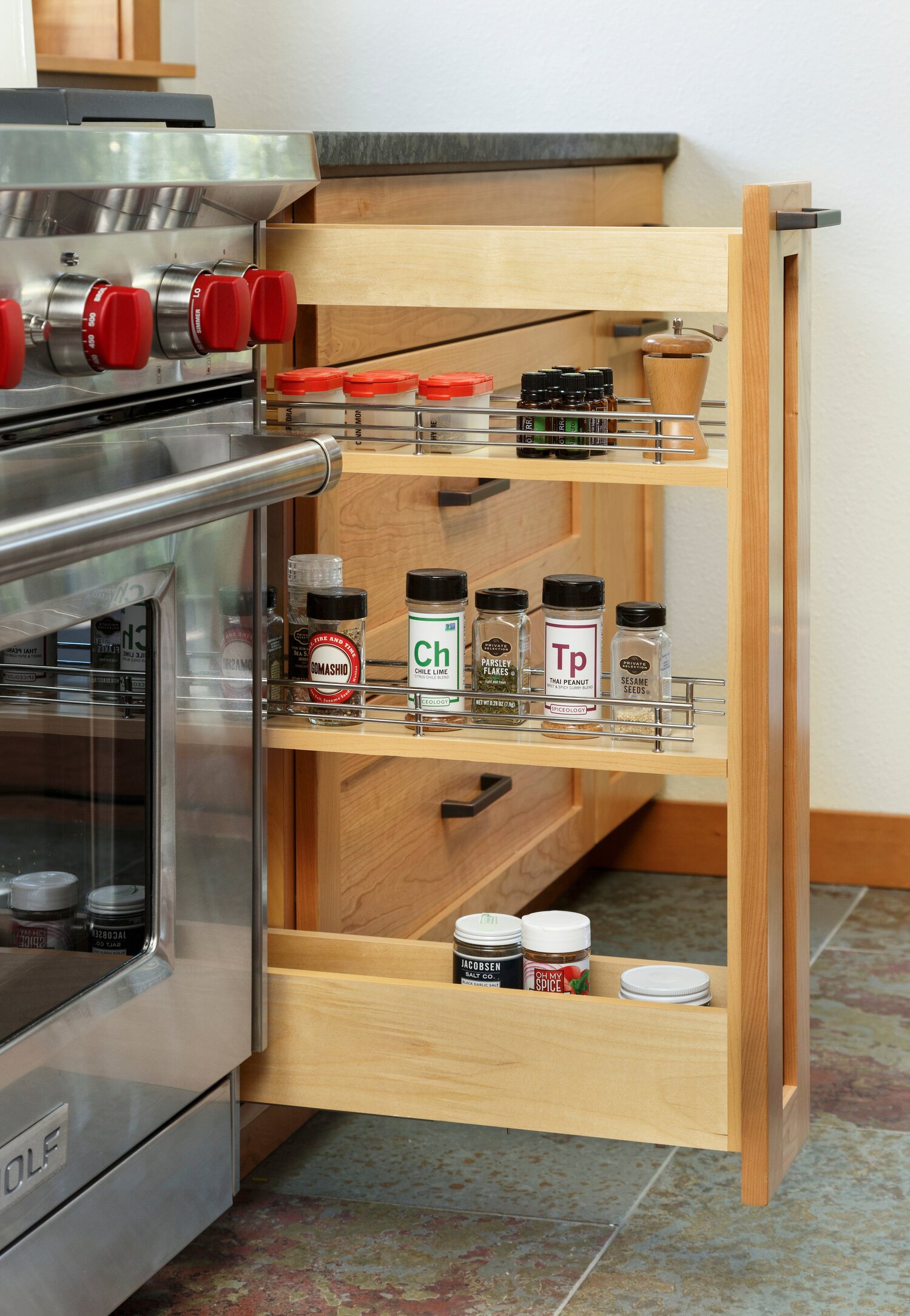Warren Craftsman Farmhouse
—
Seeking a fresh take on a craftsman farmhouse, the clients hired Amy Pearson to redesign their kitchen, hallway, and laundry room. Natural materials take center stage in this space, including custom cherry cabinets with shaker detailing, leathered graphite gray granite countertops, and multicolored brazilian slate floors. As the original kitchen felt dark and uninviting, the updated design was kept light and bright by incorporating an airy celery green finish on the upper and tall cabinets. A true chef’s kitchen, the space is appointed with a fully integrated Sub-Zero refrigerator and a 36” Wolf range flanked by custom spice and oil pull-outs. Windows cased in custom craftsman moldings provide ample natural light and views to the Pacific Northwest scenery beyond. Oil rubbed bronze on fixtures and cabinet hardware, and a porcelain tile backsplash perfectly complimenting the coveted red knobs of the range complete the look.
Images by Meagan Larsen Photography



















