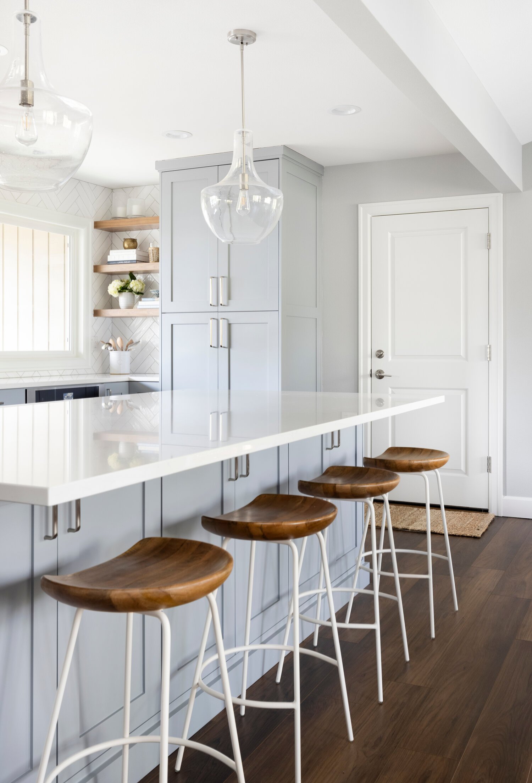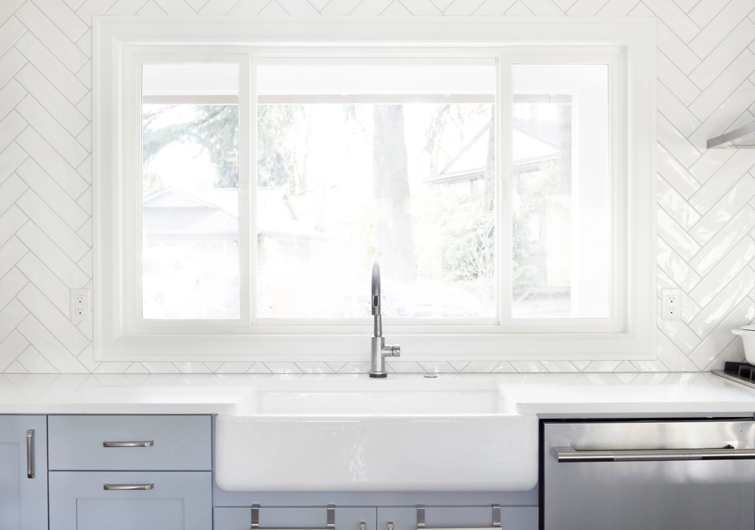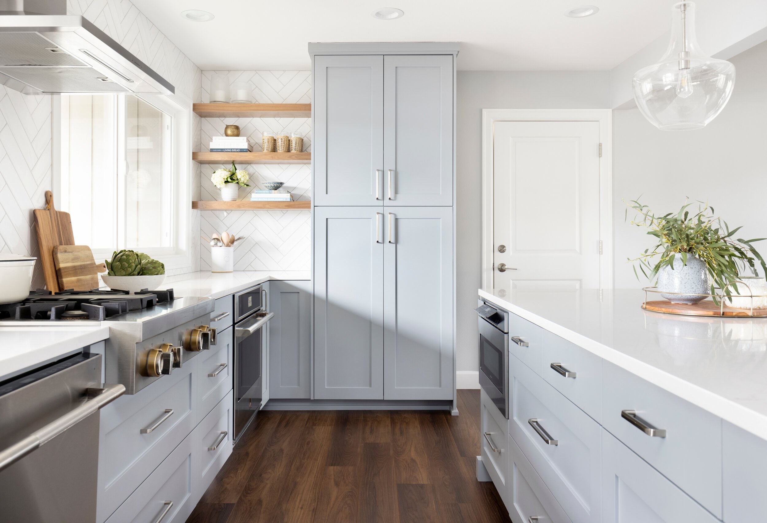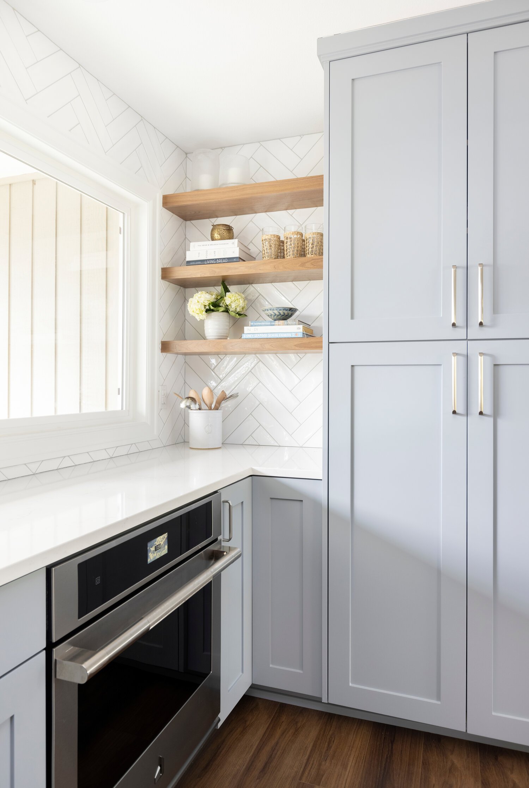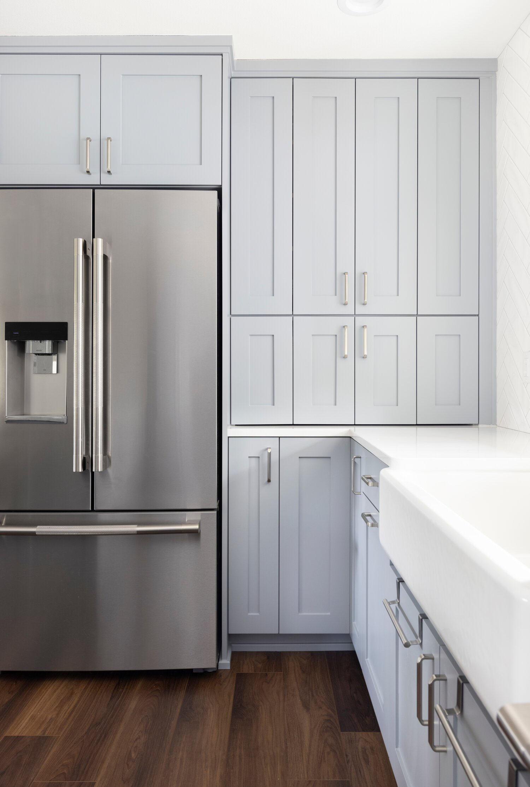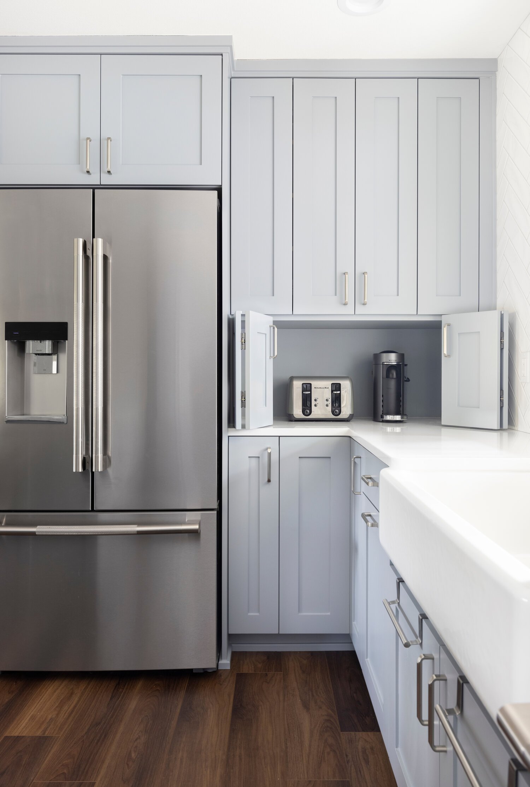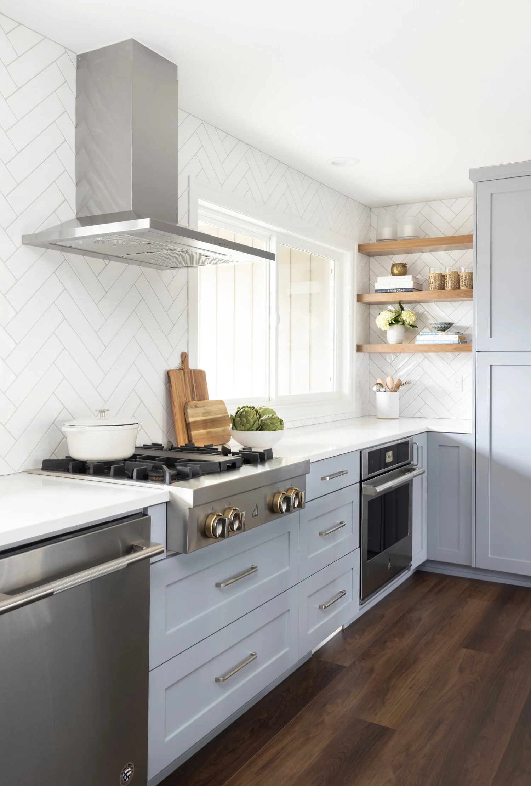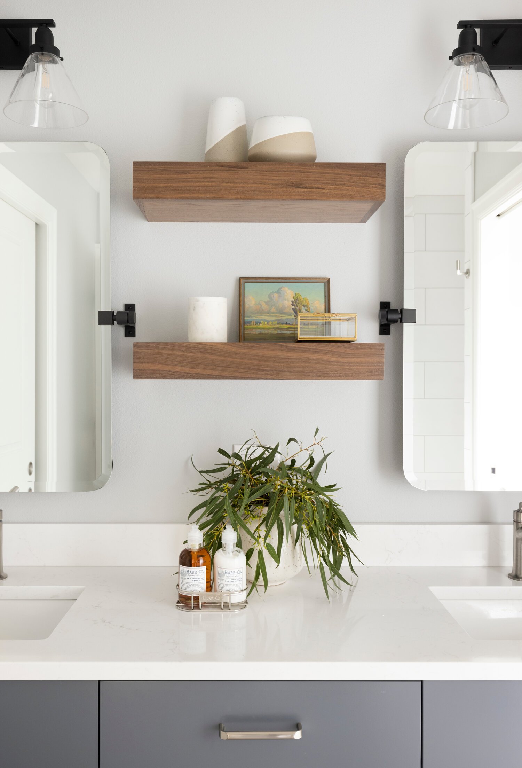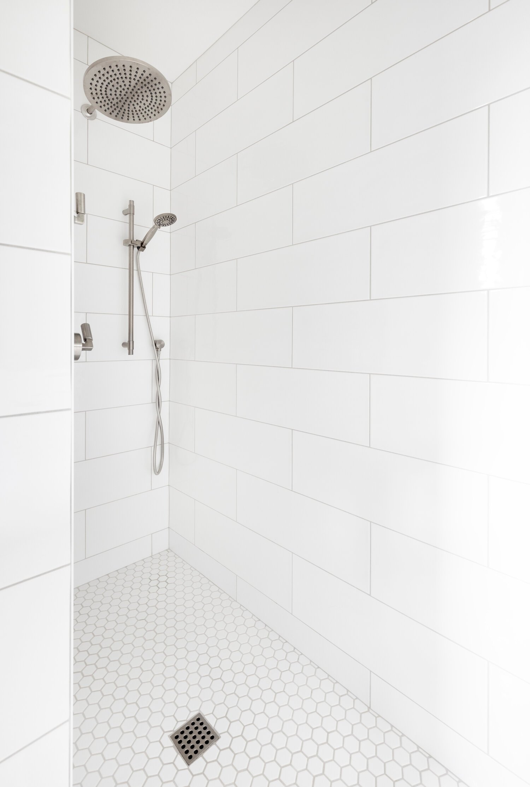LAKE OSWEGO TRANSITIONAL
—
A cramped and dated kitchen becomes a light, bright, and spacious great room through the removal of a wall dividing the kitchen from the living and dining rooms. The new cabinet plan is expanded into an unused breakfast nook enlarging the functional space. Efficient storage is designed with the addition of a tall pantry cabinet fitted with roll-out shelves, ample use of convenient drawer storage, trash and recycling pull-out, and an appliance garage designed to hide away an assortment of countertop appliances. Pro-style appliances by Jennair make this kitchen a chef’s dream and thoughtful design details complete the overall look.
Upstairs, a primary ensuite with walk-in closet is completely reconfigured to provide better flow and efficient use of space. While modest in size, the walk in shower boasts elevated and thoughtful design elements including convenient valve placement, spa-like rain shower head, a custom shower niche with accent tile to store shower necessities.
Design completed in collaboration with Adapt Design
Images by Meagan Larsen Photography



