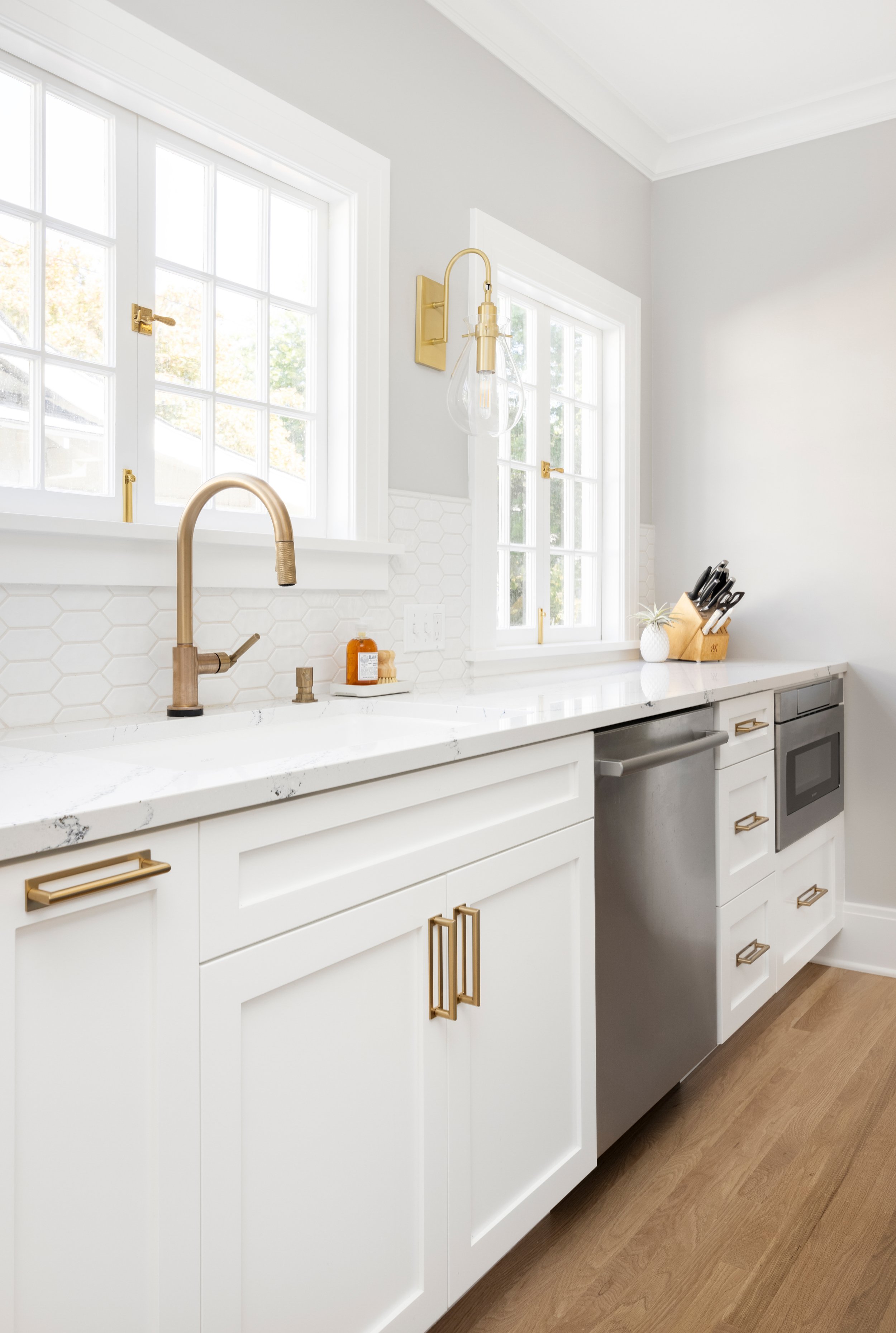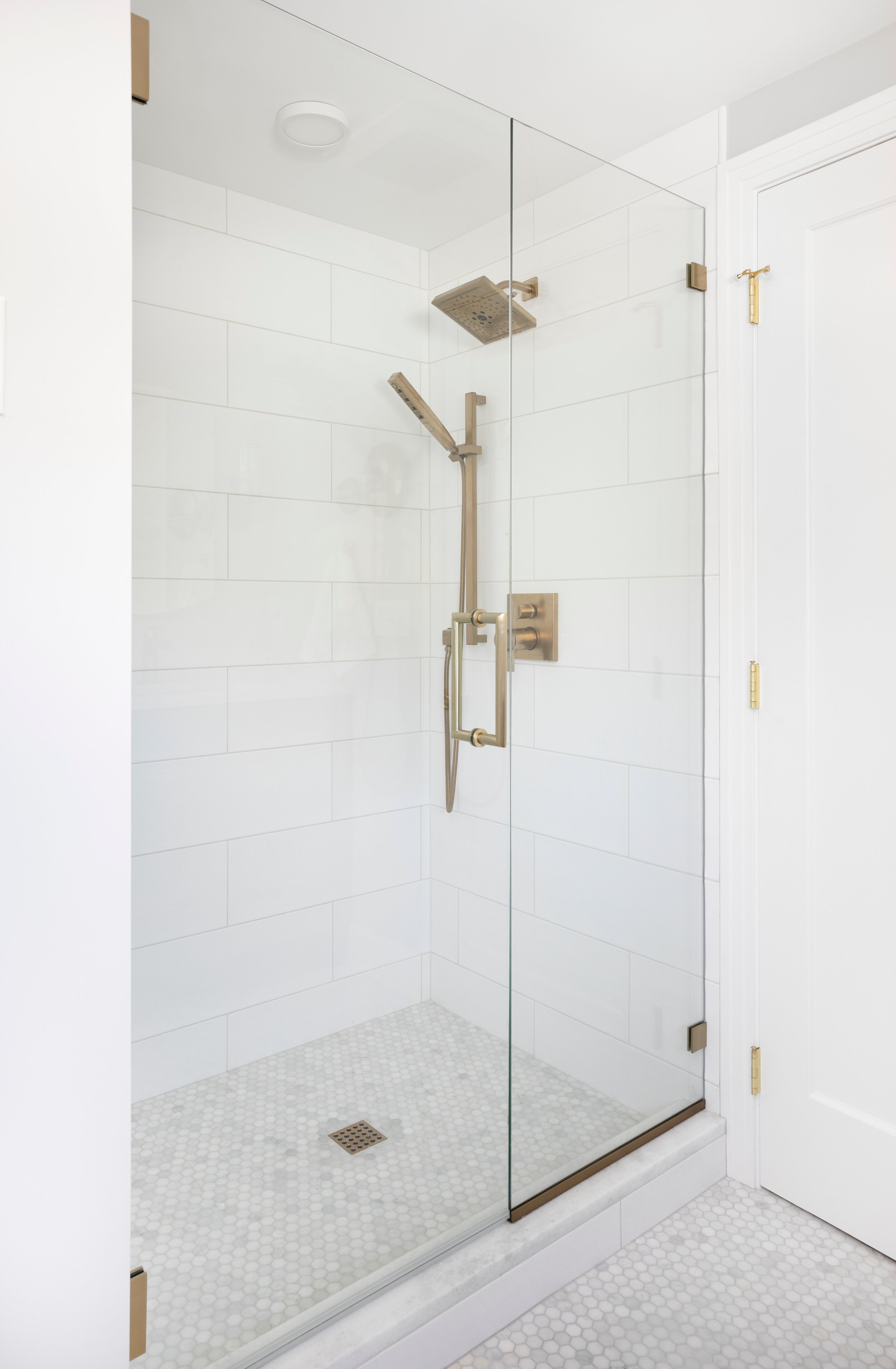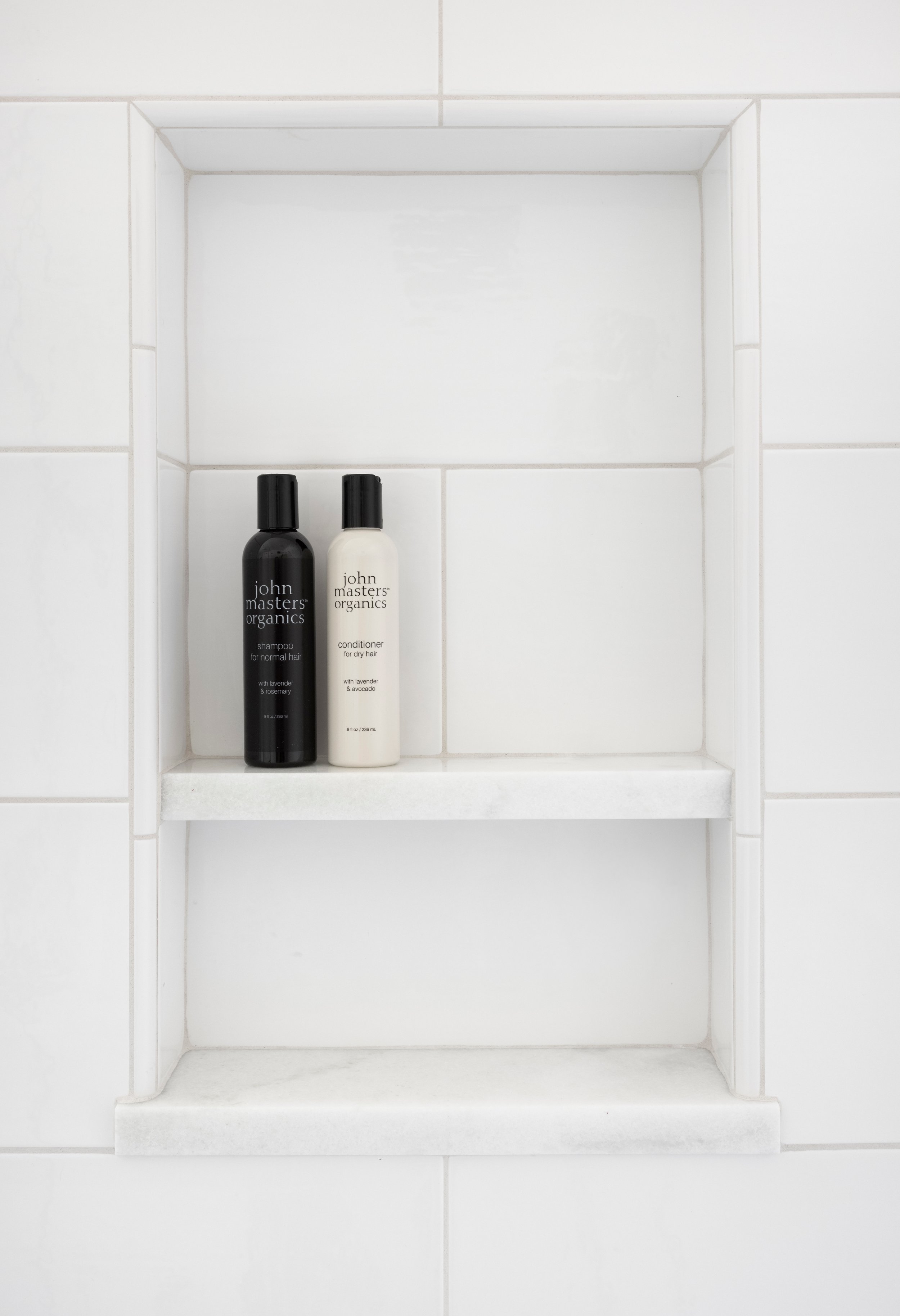historic irvington transitional
—
These clients loved the historic details of their classic Portland Bungalow, but wished for modern updates to improve livability. We were able to capture square footage to the kitchen by removing an unused chimney allowing us to increase additional work surface with the addition of a narrow island. Where traffic flow previously moved directly across the work triangle, the new layout keeps cooking activities within one zone of the kitchen and shifting traffic flow to another zone, allowing their daughter and four-legged family members to run through the space freely! High-end appliances create a luxury cooking experience. Crisp surfaces and colors create a light and bright space while classically sized crown and trim profiles draw the eye up and around the room offering a feeling of expanse in a modestly sized footprint. The blue and white color pallet offer a subtle reminder to coastal and tropical environments … the client’s favorite place to escape!
Upstairs, a hall bath was updated with fresh fixtures and surfaces blending the traditional with the contemporary. A cramped corner shower stall was expanded, easing every day use for the family of three. Unused space in the bathroom was given to the adjacent bedroom closet - which currently serves as a primary suite but will eventually be given to their daughter after a planned second phase dormer addition is completed!
Images by Meagan Larsen Photography

































