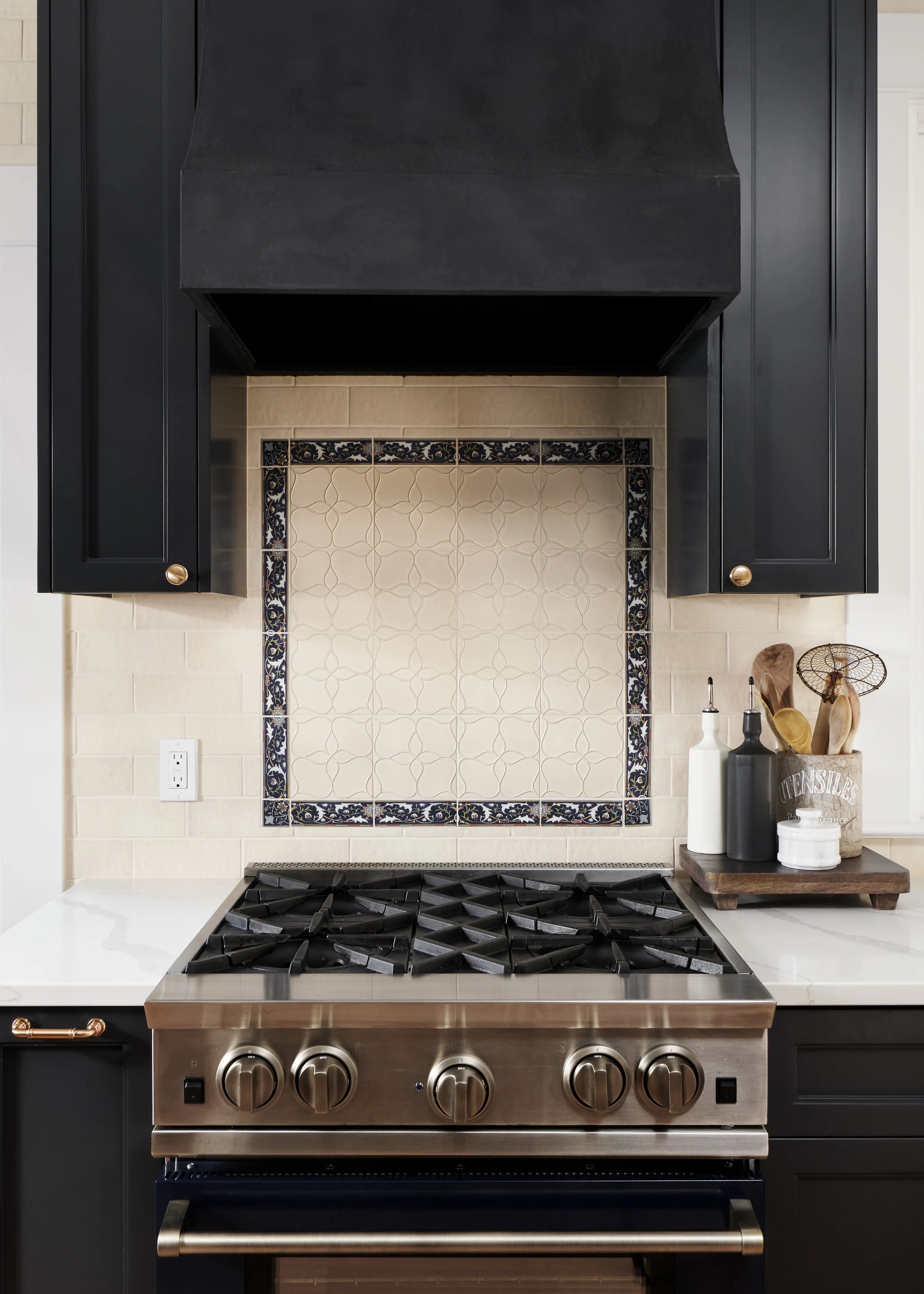buckman classic —
APD was hired to update the kitchen, powder bathroom, and second floor primary bathroom classical urban townhome. The home had previously undergone some “unfortunate” remodels and our design focus was to reinfuse traditional character back into her bones while adding some modern and truly custom amenities. The traditional layout of the home meant our kitchen was a distinct room (not a great room style layout) and the new space plan took advantage of all four walls of the space. Where an unused chimney previously existed, now stands the concealed and built-in refrigerator while the microwave was hidden within adjacent cabinetry. A custom blue and brass range flanked in black cabinetry, backed by a traditional marble tile inset, and capped with a plaster hood in black to match the cabinetry - providing a seamless transition to the rest of the space. Floating shelves with a brass bar rail and decorative sconces provide both functional and decorative storage.
A huge change was made at the back wall of the kitchen. Windows are topped with decorative sconces with counter height seating below (offering a smooth transition to the deck just outside for entertaining!). Both sides of the window are flanked with ample storage and a food and water station (with pot filler for easy top-off!) was incorporated for the homeowner’s four-legged family member (who was sadly lost before the project completed but sits in loving memory of him and waiting for a new loved one to join the family when their hearts are ready!)
A powder room just around the corner was updated with cheeky wallpaper featuring safari animals having a cocktail party (love!), wall hung sink to save space, and new light and plumbing fixtures. The rest of the space is wrapped in black to create a swanky jewel box moment!
Just above the only full bathroom in the home was also remodeled with a massive improvement on layout. The toilet remained in it’s existing location and everything else moved around, creating space for double vanity along one wall and an ample walk-in shower with pony wall divide next to the toilet. The custom mosaic floor tile is the showstopper of the space!
Images by PDX Imagery














